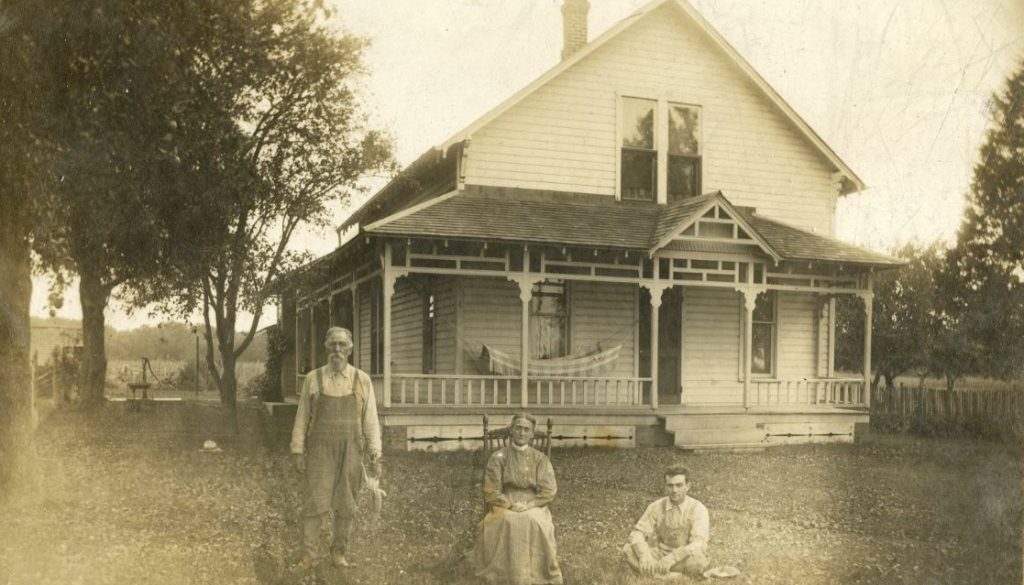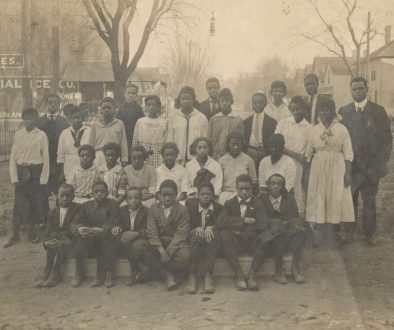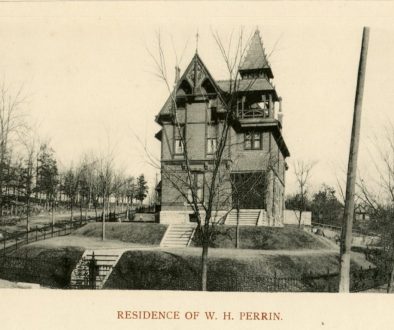The Birth, Life and Death of the American Porch
By guest blogger, Quentin Robinson
There is a lot to see and admire when walking or driving through historic neighborhoods. One of the architectural elements that might attract your attention are the porches on some of the older homes. The original idea of a porch can probably be traced back to the rock overhangs in front of caves. If you had a cave home with some protective overhanging rock you had a place to sit out of the weather and watch for danger approaching. Even better if your rock shelter was on a hillside providing an even greater more distant view.
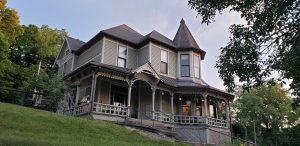
Photo by Q. Robinson
Porches have not always been a feature on American homes but they reached their height of popularity, and extravagance, during the second half of the 19th century. The word porch comes from the Latin, porticus but the feature has gone by many names including portico, stoop (Dutch), veranda, plaza, and others. A porch can be open or enclosed, but they all serve the same function as a transition space between outdoors and indoors and between what is public and what is private. It is a literal intermediate space between two worlds that have been increasingly separated in our time.
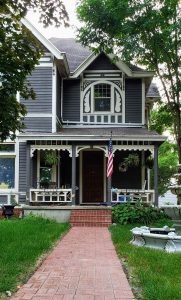
Photo by Q. Robinson
Porches were originally built for good, practical reasons but quickly became important social gathering spots. Porches were where social norms evolved as the use of porches evolved. Porches became the extravagant and important architectural feature that they were in 1900 as a result of American industrialization during the 19th century plus the suburbanization of our cities. Gingerbread was in high demand and Fancy millwork was being created on an industrial scale that was readily available for new construction or the addition of a new porch onto an older existing home. You could select from a wide variety of styles right out of a catalog. Additionally, mass-produced millwork was much less expensive than fancy ornamentation that had formerly been created specifically for one customer, perhaps even on-site at the new building.
Among the practical reasons for the development of porches was protecting the door from the weather. In the days before air conditioning shading the house from the hot summer sun was a big benefit of a large porch. A large wrap-around porch, along with high ceilings, and large windows helped keep Victorian homes bearable in the summer heat.
Sometimes though, even those features were not enough, and porches were used for sleeping and even eating meals. In the early twentieth century, some homes were built with a porch designed specifically as a “sleeping porch” usually located on the second floor near bedrooms. If they did not have a porch our Victorian ancestors sometimes slept in tents in the back yard during periods of excessive heat.
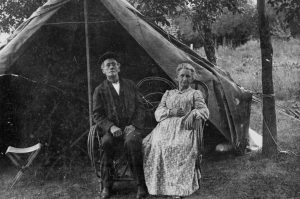
Photo from collection of Q. Robinson
As the nineteenth-century progressed the social role of the porch increased. It developed into an outdoor parlor, a true extension of the house into the landscape. Sitting on the porch became an important part of the daily routine for many of our ancestors. Rutherford B Hayes summed up the Victorian love of porches when he wrote in his journal in 1873: “The best part of his house is the veranda. But I would enlarge it. I want a veranda with a house attached.”
While innovations such as mass-produced millwork fostered the proliferation of porches in the nineteenth century, new inventions led to the decline of the porch in the twentieth century. The automobile allowed people to get out of the house for entertainment and relaxation. The telephone allowed neighbors and friends to chat without meeting personally. Housing styles popularized in the construction boom following World War II eliminated the front porch as the back yard became the focus of family activity. The final nail in the coffin for the popularity of the porch were the inventions of air conditioning and television. Why sit on the hot porch and watch traffic drive past when you could sit in your air-conditioned living room and be entertained by a program playing on that magic box?
I grew up in a house with a front porch that was nothing other than a transition space between outside and inside the house. It was a place to leave muddy shoes and dirty coveralls. There was a closet at one end where dad hung his work coats and boots. We had a back door but no porch was associated with that door at all. Eventually, dad had a concrete stoop poured but no one would ever mistake it for a porch.
Some of my fondest memories of childhood are recollections of hours spent at my grandparent’s house which had three porches, designated as North porch, East porch, sometimes called the front porch, and the back porch or South porch. Some of my best quality time was spent there on the “north porch” with one or both of my grandparents on the porch swing that always hung there. Usually, that was during the early evening hours as the last of the daylight was fading and bats would come out and start swooping over the front pasture getting fat on mosquitos and other insects. It was there on that porch that stories of “the old days” were told and eagerly listened to. My later interest in genealogy must have certainly started on that porch. The large back porch was what I’d call a working porch. Two large cupboards there kept jars of canned produce, jams and jellies. Work boots, aprons, a large wash tub could also be found on that porch. My earliest memories are that it was open but some years later they enclosed it and a daybed appeared there.
Finding much of a porch on any house built since World War II is just about impossible. As a society we have turned inward, turned our backs on the street, and on our neighbors and are poorer for it.
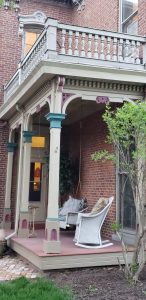
Photo by Q. Robinson

